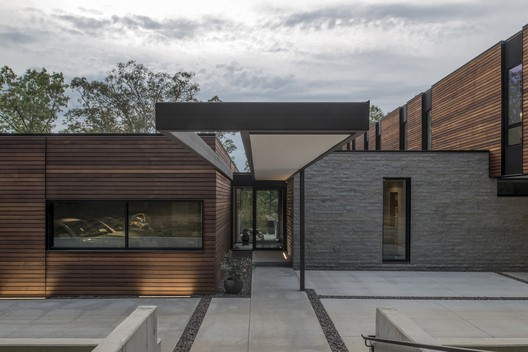
-
Architects: Arkifex Studios
- Area: 6200 ft²
- Year: 2017
-
Photographs:Aaron Kimberlin
-
Lead Architects: Michael Hampton

Text description provided by the architects. A case study on Ozark Modernism. The Case Study Residence harkens back to the post-WWII Case Study Houses project sponsored by Arts and Architecture magazine. Just as the original project was experimentation in modern American residential architecture, the Case Study Residence seeks to define and embody “Ozark Modernism” is an example of single-family residential architecture. For the firm, Case Study Residence is an opportunity to test a hypothesis, develop a specific regional vocabulary within our practice, and to reaffirm our mission statement.



Principal features of the project include:
• biophilic design
• context sensitive design
• an underlying geometric formal logic


• Miesian horizontal symmetry
• an emphasis on the haptic modality and visceral experience
• a simplified and naturalistic materiality

• passive solar considerations to siting
• minimal removal of trees on site
• Use of reclaimed walnut, sustainably harvested siding, and locally quarried stone
• consideration of archaeoastronomy in the design

























